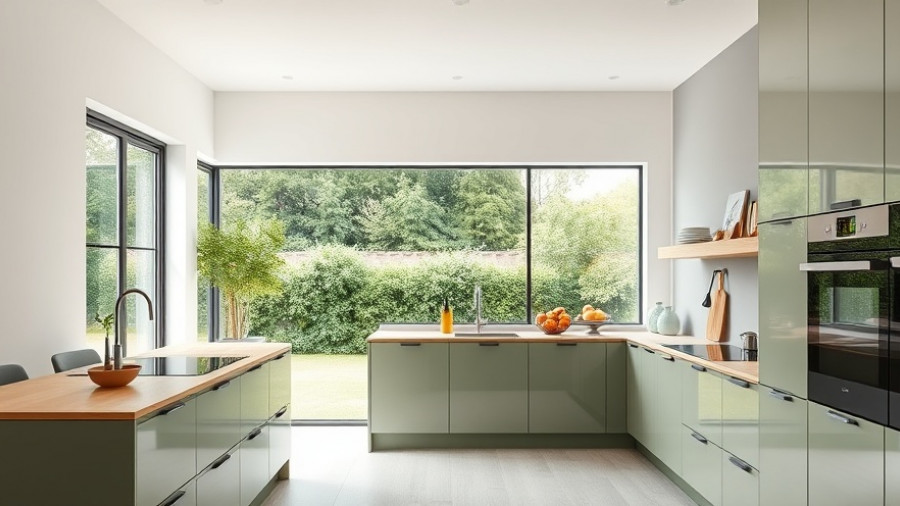
A Harmonious Blend of Architecture and Nature in Canberra
The Barton Kitchen Garden Room, designed by Josh Mulford Architects, is a remarkable addition to a 1920s cottage that beautifully embodies Canberra's garden city ethos. Rather than dominating its surroundings, the architecture gracefully integrates with the landscape, showcasing a deep reverence for nature and a commitment to preserving the character of the historical structure. This well-designed space is not merely an expansion; it encapsulates a philosophy of modesty prevalent in Canberra's residential architecture—where gardens take center stage surrounding unassuming homes.
Design Inspired by Canberra's Essence
During the design process, architect Josh Mulford expressed his love for the Canberran spirit—modest homes interwoven with lush native gardens. This sentiment is deeply reflected in the Barton Kitchen Garden Room. As Mulford notes, true elegance lies not in ostentation but in thoughtful design that respects its environment. The addition, framed by vibrant greenery, exemplifies how architecture can enhance the natural beauty of a setting. The well-balanced design ensures that rather than the garden molding itself around the house, the house finds its place within the garden.
From Sentimental Value to Modern Functionality
The transformation of the original cottage also highlights the deep emotional connection the clients had with their home. As Karen Costello recalls, the restrictive layout of the house frustrated their attempts to entertain and enjoy family gatherings. The new design incorporates a new kitchen, dining area, and a second bathroom. All of these functional enhancements were effectively achieved within a budget of $350,000, proving that resourceful thinking can lead to impressive results in home improvement.
Unifying Old and New: A Thoughtful Design Approach
Measuring just 22 square meters, the new rectangular addition is a testament to intelligent design. The use of salvaged Canberra red bricks from the site honors the historical significance of the original cottage while promoting sustainability. The careful selection of materials, including rough recyclable bricks, not only matches the original textures but also tells a story of continuity between old and new. The completed effort strikes an exceptional balance between preserving the quaintness of a vintage home while accommodating modern needs.
Brightening the Space: Architectural Elements that Inspire
When you step into the new garden room, a subtle transition unfolds between the traditional home and the contemporary addition. The ceiling height shifts dramatically, evoking a feeling of openness and light. The pitched ceiling, embellished with exposed timber beams, adds richness to the interior while enhancing the sense of spaciousness. This innovative approach does not simply add square footage; it enriches the living experience, creating a bright, inviting atmosphere that encourages family connection and gatherings.
Reflection of Values: Why This Matters
The Barton Kitchen Garden Room sets a benchmark for other renovation projects, showcasing the importance of integrating personal values in home design. In a world leaning toward excessive building practices, this project reflects a return to simplicity, demonstrating that quality over quantity can yield remarkable results. Homeowners looking to blend modern functionality with heartfelt design can look to this project as an inspiration.
For anyone thinking about their own home design and renovation journey, it's clear that collaborating with passionate architects can lead to fulfilling spaces that honor the past while catering to contemporary lifestyle needs.
Let Us Help You Realize Your Dream Home
If you’re inspired by the Barton Kitchen Garden Room and are ready to upgrade your living space, we invite you to reach out. Let us design, plan, and build your next home or remodel. Call us at 831-521-7729 to get started on creating a space that speaks to your heart and values.
 Add Row
Add Row  Add
Add 




Write A Comment