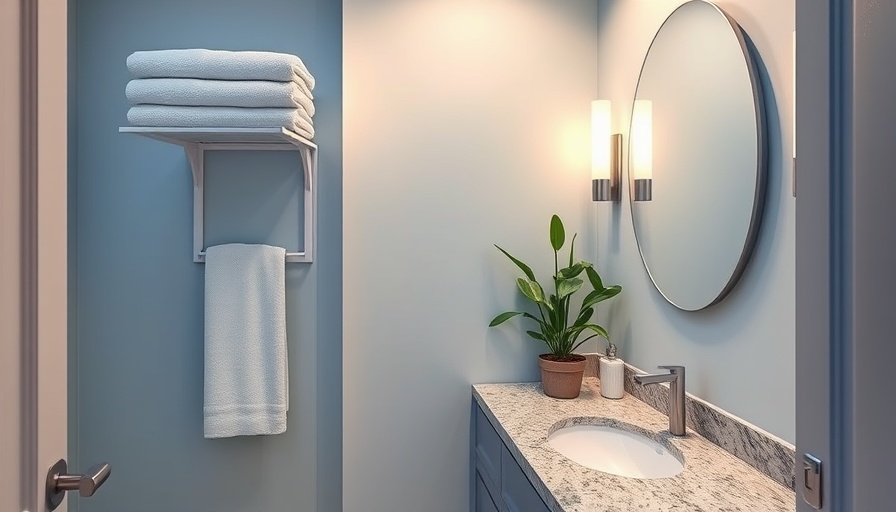
Transforming Cramped Spaces into Luxurious Sanctuaries
In an era where tranquility is often hard to find, creating a sanctuary in your home has become a high priority, particularly in personal spaces such as bathrooms. For one Massachusetts couple busy with two children under five, their previously cramped and dark en suite bathroom was far from that desired retreat. Entrusted to designer Sierra M. Hartley, the newly revamped space not only showcases innovative design but also highlights the importance of functionality in home environments.
A Journey from Dark to Light
The transformation of the bathroom reflects a significant shift from its former identity. Hartley, using the advanced Houzz Pro software, meticulously planned an overhaul that emphasized openness and serenity. Gone are the dark ceramic tiles and the basic brown double vanity. The renovated room now boasts a warm, neutral palette complemented with accents of gold and black, inviting light into the once dimly lit space. The centerpiece, a custom light wood double vanity paired harmoniously with elegant linen towers, offers both beauty and storage practicality.
Smart Layout Innovations
Effective space management was crucial in this renovation. By implementing a new layout that features a spacious walk-in shower and a freestanding tub with soft curves, Hartley has created a fluid movement throughout the bathroom, eschewing the previous cramped feeling. This reconfiguration is not just aesthetic; it ensures functionality for busy families. The family can now navigate the space effortlessly, which is vital in maintaining the harmony they sought in their home.
Embracing Spa-Like Serenity at Home
The desire for a spa-like atmosphere in a private home isn’t just a trend; it represents a broader shift towards self-care and wellness as priorities in daily life. Homeowners are increasingly looking to transform their residences into havens for relaxation. By integrating elements like soft finishes, natural light, and open areas, this redesign not only enhances the visual appeal but also contributes to a peaceful mindset. Rather than merely a functional space, the bathroom now serves as a sanctuary, reflecting the owner’s lifestyle aspirations.
Future Trends in Bathroom Design
What can we expect in the future for bathroom designs? As homeowners continue to prioritize wellness and luxury, trends towards open layouts, natural materials, and personalized touches will likely dominate. The focus on tranquility and functionality will play a crucial role in future renovations. Homeowners can draw inspiration from trends working their way into bathroom designs such as eco-friendly fixtures, smart technology with integrated lighting, and advanced water-saving technologies. Clearly, a well-designed bath is no longer simply a necessity; it has become a crucial emotional retreat.
Call to Action: Your Sanctuary Awaits
If you envision your bathroom as a serene escape from the day-to-day hustle, the time to act is now. Transform your dreams into reality by partnering with experts who can help you design, plan, and build your perfect sanctuary. Call 831-521-7729 today and take the first step towards revitalizing your home.
Conclusion
The transformation of this Massachusetts couple's bathroom is testament to the power of thoughtful design. With empathy towards usability and aesthetics, spaces can be reimagined to serve families better, reflecting both personal style and functional needs. In considering your own home, remember that each element you choose can significantly impact your comfort and serenity at home. Embrace the opportunity to make your space truly yours.
 Add Row
Add Row  Add
Add 




Write A Comment