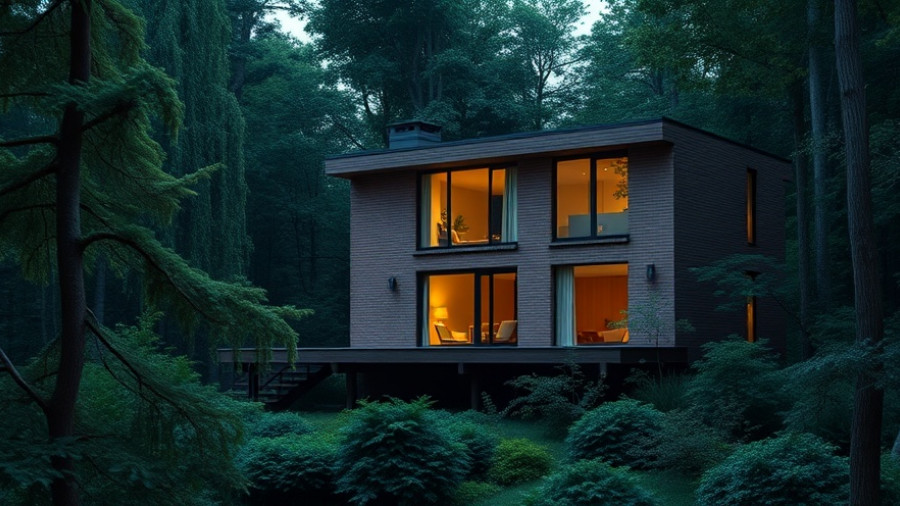
What's to Love About the New Waterhouse Design?
The architectural community is buzzing over the recently unveiled Waterhouse, a stunning woodland residence nestled in the heart of Sutton, Quebec. Designed by Canadian firms Oyama and Julia Manaças Architecte, this innovative home is clad in natural wood shingles, presenting a façade that harmonizes beautifully with its surrounding environment. This design choice elicits a feeling of peace and a connection to nature, characteristics that resonate with many homeowners and design enthusiasts alike.
A Deep Dive into the Design
Spanning 2,800 square feet, Waterhouse showcases a fluid composition of forms that alternates between enclosed spaces and open-air areas. It challenges the conventional notions of home, leaning into a design that invites exploration. Commenters on Dezeen's debate have been vocal, expressing sentiments that range from adoration—one remarking, "what's not to like?"—to skepticism regarding its aesthetic appeal. However, despite the divided opinions, one thing is clear: its unique architectural approach adds an intriguing chapter to the discourse on modern residential design.
Building Community Through Housing and Design
The discussions surrounding Waterhouse mirror broader debates in architecture that prioritize community needs and environmental considerations. As exemplified in a recent article from CBC, development proposals often face backlash from local homeowners who fear the implications of increased density. Despite these tensions, the push for more diverse housing solutions continues, highlighted by ongoing projects aiming to balance individual preferences with communal expectations.
Embracing Nature in Home Design
Landscapes and home designs share an intrinsic relationship. The architects of Waterhouse focused on preserving the natural clearing where the residence rests, integrating ferns, boulders, and stunning views of the Green Mountains into their vision. This philosophy underscores a growing preference among homeowners for properties that not only serve as a place to live but also as a retreat into nature. Recent trends in design increasingly reflect this sentiment, aligning with movements advocating for sustainability and ecological awareness in building practices.
The Future of Home Design
As homeowner demand for innovative, sustainable housing grows, so does the necessity for architects to address these calls in their designs. Waterhouse exemplifies an evolution in residential architecture, where homes transcend mere shelter and become part of their ecosystems. This trend appears poised to influence future designs across various markets, including popular areas such as Carmel, Pebble Beach, and Monterey, where local interior designers focus on merging comfort with bold design elements.
Call to Action: Imagine Your Dream Home
Inspired by the incredible design of Waterhouse? If you're ready to embark on creating your own masterpiece, let us design, plan, and build your next home or remodel. Experience the magic of tailored architectural excellence that resonates with your lifestyle and aspirations. Contact us at 831-521-7729 for a consultation today!
 Add Row
Add Row  Add
Add 




Write A Comment