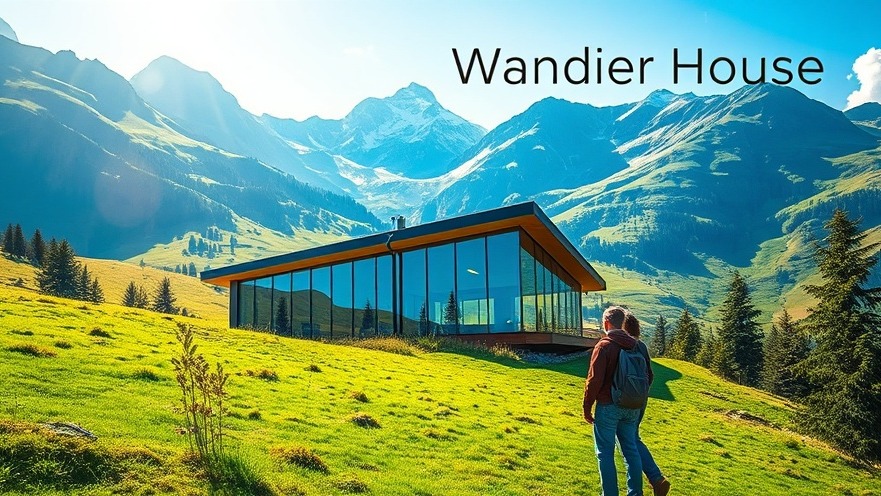
An Innovative Architectural Addition in Rural Switzerland
In the picturesque village of Baar, nestled in the heart of Switzerland, a new architectural marvel has emerged—a stunning timber annexe designed by Lionel Ballmer Architectes, seamlessly integrated into the landscape around it. Dubbed "The Wandering House," this unique structure floats gracefully above an exposed concrete base, an homage to the traditional raised storage houses that once dominated the area.
Balancing Modernity with Tradition
The design journey for The Wandering House began when the studio was commissioned to transform a small wooden barn into a family home. However, after assessing the site, architects realized that the barn couldn't accommodate the family’s needs. Thus, the vision evolved into a standalone annexe that preserves the barn’s integrity while enhancing the spatial arrangement of the property. Founder Lionel Ballmer shared, "The idea of building a small new house to the north germinated, allowing us to densify the plot while maintaining the barn's role as a reception space.”
This decision reflects a broader trend in contemporary architecture, where there is an emphasis on creating structures that not only meet modern standards but also respect existing edifices. This balance between historical resonance and forward-thinking design is increasingly crucial to the architectural narrative globally.
A Floating Haven of Versatility
Elevated on low-footed concrete stilts, The Wandering House is a clever manifestation of adaptability. The structure's base comprises a spacious kitchen and a double-height dining area, cleverly designed to offer expansive views and a seamless flow of natural light—qualities highly valued in modern living spaces. Above this, resting on its charming concrete plinth, the upper storey, clad in warm cross-laminated timber and charred-timber planks, hosts versatile spaces ideal for varying family needs. According to Ballmer, these spaces can be "adaptable and interchangeable, depending on the time of day and the number of inhabitants."
Materials That Tell a Story
The choice of materials in The Wandering House plays a significant role in melding new with old. The charred wood cladding mimics the rustic beams and sunburnt planks of traditional constructions, while the mineral base of recycled concrete suggests a grounded, anchored presence. This juxtaposition sparks a conversation about the evolving nature of architectural design—can contemporary structures pay homage to history while serving modern utility?
Creating a Dialogue with the Environment
Not just a residence, The Wandering House provokes thought about environmental integration and sustainability. By elevating the home, the design minimizes its footprint on the landscape, favoring a dialogue with the earth rather than a domineering presence. This design strategy aligns with global architectural trends that prioritize eco-friendly practices and a minimal environmental impact.
Architectural Trends in Swiss Homes
This striking building isn’t an isolated case. Switzerland's architectural landscape brims with innovation, blending traditional aesthetics with contemporary ideals. Similar projects, like the innovative conversion by BE Architektur near Zurich, showcase a shift toward timber-clad exteriors that embrace modern interior designs, often favoring sustainable techniques and materials. These trends signal a broader cultural movement towards rethinking our living environments and their relationship with nature.
Implications for Future Homeowners
For homeowners and buyers seeking inspiration from architectural excellence, The Wandering House exemplifies the beauty of thoughtful design. As you consider your next home or remodel, think about how you can incorporate elements like those found in this Swiss annexe—creating dynamic, multifunctional spaces that not only reflect your lifestyle but also connect harmoniously with their surroundings.
Let Us Design, Plan & Build Your Next Home or Remodel
If The Wandering House has sparked your imagination and you’re ready to explore exciting design possibilities for your space, call us at 831-521-7729. Let our team of skilled designers bring your vision to life!
 Add Row
Add Row  Add
Add 




Write A Comment