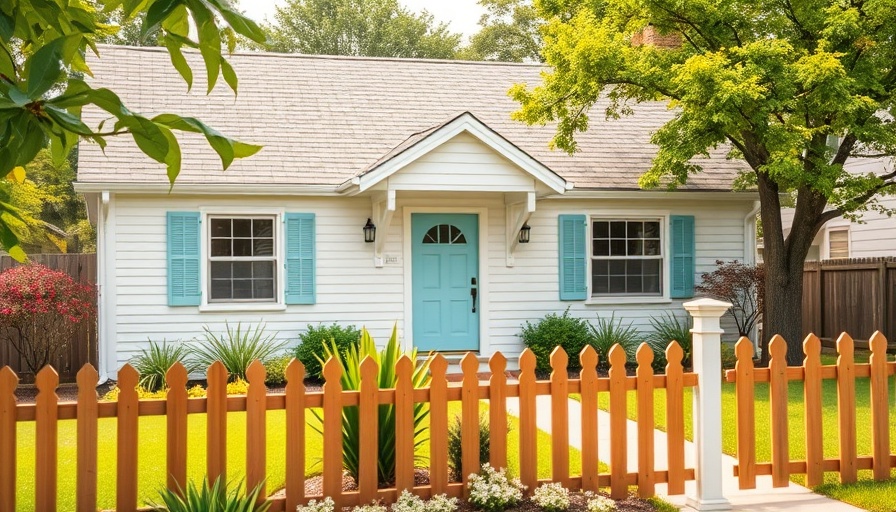
Transforming a Neglected Gem: The Lil Shingle Project
The journey of turning a dilapidated house into a dreamy multigenerational living space is truly inspiring. A retired mother, alongside her daughter, who is a principal at Best Practice Architecture, took on the ambitious task of renovating a worn-down 1950s property in Seattle's charming Mt. Baker neighborhood, now aptly known as 'Lil Shingle.' This contemporary yet nostalgic venture pays homage to the home's original character while infusing it with modern functionality.
The Family's Vision
With three adult daughters each contributing to the design, the renovation reflects a warm, welcoming space designed with intention. The mother envisioned a home that never felt cramped, allowing for both privacy and connection—a perfect setting for family gatherings and visits. The design focuses on creating designated areas for visitors without sacrificing the home's inviting atmosphere.
From Slanty Shanty to Stylish Sanctuary
Once nicknamed 'Slanty Shanty' due to its dilapidation, the house underwent not just a facelift, but a structural resurrection. Initially, the architects anticipated minor upgrades; however, significant structural issues led to a complete reconstruction. Yet, the intent of the redesign was to honor the house's spirit, preserving elements such as the original layout and some framing details.
Charming Details That Make a Difference
The new design introduces scalloped cedar shingles that breathe life into the tired facades, casting a friendly, approachable demeanor. This aesthetic choice is not just about appearance—it's about fostering a connection to the home’s surroundings. Rich baby blue doors add a contemporary pop of color that draws the eye and complements the natural materials used throughout the renovation.
Bridging the Past and Present
What's remarkable about this renovation is the effort to retain the home’s idiosyncratic features while adapting it for modern living. The stained-glass windows crafted by the owner’s youngest daughter and partner emphasize personal touches that tell the family’s story through art, allowing the interior design to resonate with warmth and individuality.
Understanding the Renovation Process
For potential homeowners and design enthusiasts, this project underscores the importance of engaging professional help while remaining active participants in the creative process. Best Practice Architecture did not just create a structure; they built a home in the most personal sense—collaborating with the family to integrate their vision with sustainable, practical design.
Creating Functional Spaces for Multi-Generational Living
The newly configured spaces cater to both communal and private needs, with the primary living areas like the kitchen and living room enhanced for maximized comfort and utility. Additionally, the basement has been transformed into a cozy accessory dwelling unit (ADU), capable of functioning as a separate apartment for guests or family, thus adding flexibility to the home's use.
Let Us Design, Plan & Build Your Next Home or Remodel!
Houses like 'Lil Shingle' highlight the beauty of personalized design that meets the needs of the loved ones who inhabit it. If you are considering a remodel or a new build, connecting with experienced professionals can help you achieve your vision. Call 831-521-7729 today to start your journey to creating a home that reflects your values and lifestyle.
 Add Row
Add Row  Add
Add 




Write A Comment