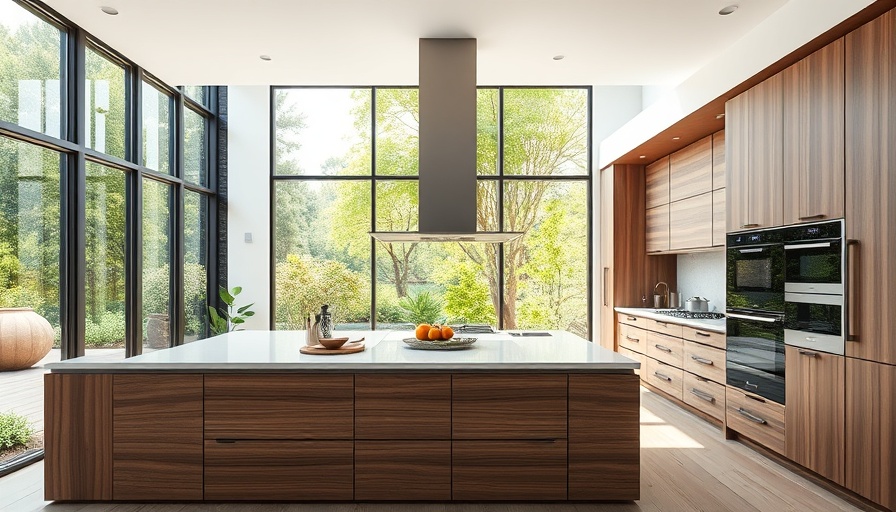
Transforming the Old: A New Era for Toowong Towers
Toowong Towers, a remarkable project by Alcorn Middleton, embodies the delicate balance between preserving heritage and embracing modern family needs. Nestled in Brisbane's inner west, this reimagined 1930s Queenslander cottage demonstrates how thoughtful reworking can create a vibrant, welcoming space for contemporary living.
Where Modern Meets Tradition
From the outside, Toowong Towers appears as a quaint, low-set home that fits seamlessly into its suburban environment. However, step inside, and you enter a world transformed by intentional design. Alcorn Middleton has meticulously crafted a series of interconnected spaces that flow harmoniously, maximizing natural light and air while enhancing the home's livability.
The essence of this design lies in its striking central courtyard, which serves as the heart of the home. Sunlight pours into this open space, bridging various rooms and promoting a sense of unity among family members. The architects aimed to create a sanctuary that respects the original structure while providing the versatility necessary for modern family life.
Functional Elegance in Every Detail
The entryway leads into a sunlit galley kitchen that sets the tone for the entire home. It's not just about aesthetics; Alcorn Middleton aimed to avoid the pitfalls commonly associated with lifted and infilled homes. Instead, they retained the original street presence, promoting harmony with the neighborhood while maximizing spatial efficiency.
Distinctive architectural features enhance this elegant balance. The home's open spaces evoke the feel of verandah-like living rooms, merging indoor and outdoor experiences seamlessly. Structural timber elements ground the design, marrying comfort with sophistication.
A Courtyard: More Than Just a Garden
At Toowong Towers, the courtyard plays a pivotal role in enhancing the indoor-outdoor living experience. With sliding doors connecting bedrooms and living areas to this serene space, it invites families to engage with nature, regardless of proximity to neighbors. This reconsideration of the home's layout ensures that every nook, cranny, and corner serves multiple purposes, promoting both connectivity and privacy.
Clever Design for Small Footprints
The challenge of designing within a small footprint has been met with innovative solutions. The inclusion of vertical space allows for staggered levels that create a rhythm throughout the home. This layering suggests openness, while also allowing individual rooms to maintain distinct identities. Exploring how spaces communicate with each other provides insights into modern architectural practices, especially for aspiring homeowners in urban settings.
Inspiration to Homeowners
The thoughtful approach taken at Toowong Towers serves as a compelling case study for homeowners and buyers passionate about architectural design. It illustrates how with creativity and intention, older homes can be revitalized without sacrificing their essence. As architectures and homeowners aim for sustainable and flexible living options, projects like this demonstrate what is possible when challenges are met with innovation.
If you're dreaming of reimagining your home or starting fresh, let the passion and expertise of experienced architects lead the way. Don't hesitate—let us design, plan, and build your next home or remodel. Call 831-521-7729 for a consultation today!
 Add Row
Add Row  Add
Add 




Write A Comment