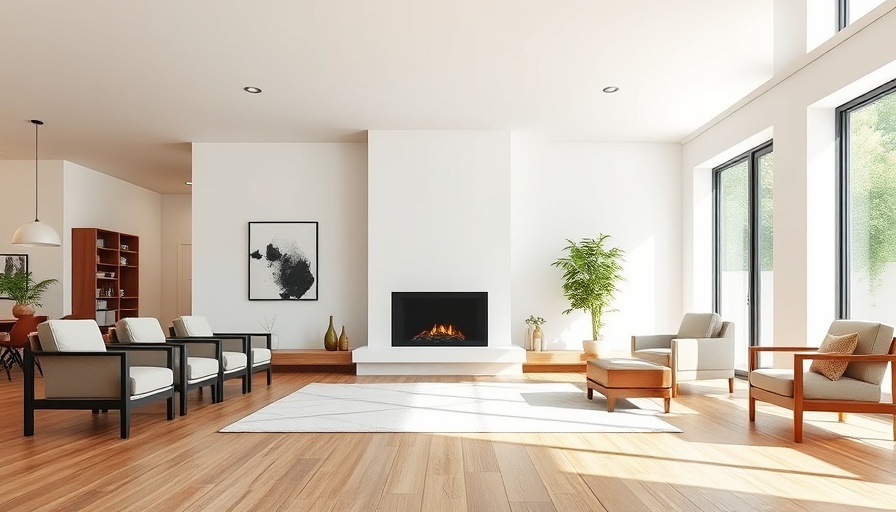
Transformative Geometry: A Case Study in Home Restoration
In the proximity of Paris, an '80s house has found new life through the visionary renovation led by architect Tom Floquet. When a millennial couple first laid eyes on this expansive structure, they were drawn by its sheer dimensions and the potential locked behind its stone fireplace. Initially, the aesthetics may have seemed lacking, but the couple's journey reflects a narrative of revelation—a commentary on the intrinsic beauty that can be embraced through thoughtful design choices.
Reimagining Space Through Natural Light
Floquet’s approach emphasized the importance of light, recalling that the house’s original arched windows served as an inspiration for a modern architectural reimagining. One of the most striking aspects of the renovation is how light interacts with the home's vast spaces, drawing focus away from conventional divisions and instead fostering an open and airy feeling throughout the living areas. This subtle emphasis serves not only a practical purpose in creating a welcoming environment but also enhances the visual narrative of the home.
Contemporary Elements That Honor History
The home’s renovation retained its core layout but breathed new life into the structures within. One of the standout features is the contemporary fireplace, which replaces the traditional hearth and now acts as a sculptural centerpiece. This contemporary design choice does not only prioritize aesthetics; it also facilitates a functional dual role by providing both a focal point and practical storage space for firewood. The oversized bench, wrapping around this fireplace, invites relaxation while creating a defined, intimate space despite the home's expansive size.
A Harmonious Blend: Work, Life, and Design
With the rise of remote work, the couple’s amendments also reflected the growing trend of integrating workspaces seamlessly into the home’s fabric. A desk fashioned from stained okoume sits elegantly opposite the fireplace, transforming what could have been a disjointed corner into a productive nook within the personal and shared living space. This clever incorporation fosters a sense of balance between work and leisure, embodying a lifestyle that modern homeowners aspire to achieve.
Visual Storytelling Through Materials
The careful selection of materials further emphasizes the couple's commitment to enhancing the home’s aesthetic value. Fluently blending contemporary elements with timeless pieces, like the iconic Barcelona ottoman by Mies van der Rohe and artisan-crafted Rassoi elm stools, showcases a sophisticated blend that appeals to design enthusiasts. Antique rugs add warmth, creating a tactile connection to the past while fostering an inviting atmosphere for gatherings and daily life.
What Homeowners Can Learn From this Design Journey
This renovation not only rejuvenates a singular French home; it also serves as a guide for homeowners navigating the complexities of remodeling and design. The story underlines the viability of retaining historical elements while infusing contemporary design principles. Each choice made during the redesign process illustrates the deep connection between environment, function, and aesthetics, thus encouraging current and potential homeowners to seek out that unique balance.
As luxury design and remodel enthusiasts, imagine the possibilities awaiting you in your own home. Ready to craft your dream living space that embodies beauty, function, and contemporary elegance? Let Us Design, Plan & Build Your Next Home or Remodel by calling 831-521-7729.
 Add Row
Add Row  Add
Add 




Write A Comment