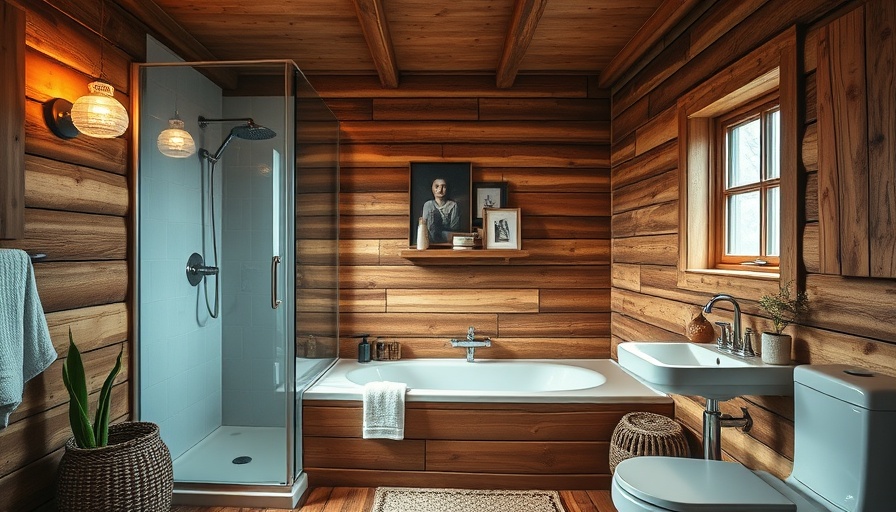
Unlocking Potential: Transforming Small Spaces into Luxurious Retreats
In bustling homes where space is at a premium, maximizing utility while maintaining aesthetics is a formidable challenge. Four remarkable bathroom remodels under 100 square feet showcase how innovative design and strategic planning can create tranquil havens. These transformations not only solve practical issues but also infuse personality and unique charm into the limited environments.
The Importance of Thoughtful Design
Each of the four bathrooms featured reveals how clever layouts, smart choices in materials, and personalized touches can dramatically improve the functionality of small spaces, ultimately creating stylish retreats. For homeowners seeking more than just a simple redesign, these remodels provide invaluable insights into optimizing layouts and making informed design choices.
Case Study: Rustic Lodge Style Renovation
One standout remodel took a cozy, 96-square-foot space from a cramped, outdated bathroom to a refreshing sanctuary. The homeowner envisioned a modern lodge feel for her rustic log home situated in Coupeville, Washington. Working with designer Kristine Tyler, the project replaced an oversized corner tub with a spacious curbless shower, enhancing accessibility while preserving the home’s charm using materials like knotty cedar and river rock.
Core Elements Achieving Effective Bathroom Redesigns
The transformations share common principles that every homeowner can leverage. First, focusing on efficient space planning is crucial; understanding how to layout fixtures and amenities ensures flow and accessibility. Second, the selection of materials can drastically change perception; high-quality tiles, natural stones, and thoughtful color palettes contribute significantly to the final ambiance. Lastly, integrating personal elements allows each project to reflect the essence of its inhabitants, making it not just a bathroom, but a personalized escape.
Trends in Compact Bathroom Design
As modern living increasingly gravitates towards minimalist approaches, the trend of sustainable materials and multifunctional designs takes center stage. Homeowners looking to remodel narrow spaces can embrace these trends. For instance, floating vanities create an illusion of more space and are often customizable, catering to personal tastes and requirements. Also, the inclusion of natural light through skylights or large windows enhances the bathroom experience while promoting an energy-efficient environment.
Future Insights: The Evolution of Small Bathroom Designs
As small bathrooms become the norm in urban living, future designs will likely emphasize greater efficiency and innovative tech integrations, like smart mirrors and automated lighting. Homeowners looking to remodel should consider how technological advancements can simplify upkeep and enhance overall functionality without compromising aesthetic appeal.
Call to Action
If you're inspired to turn your modest bathroom into a luxury retreat, our team can help design, plan, and build your next home or remodel. Let's turn your vision into reality. Call us at 831-521-7729!
 Add Row
Add Row  Add
Add 




Write A Comment