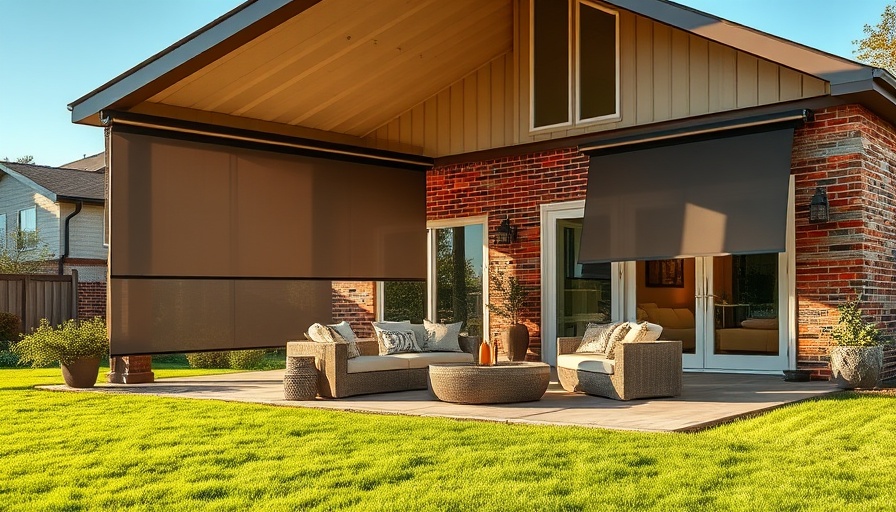
Reviving a Classic: The Midcentury Modern Charm
In a charming suburb of San Antonio, Texas, a midcentury modern home has undergone a remarkable transformation, preserving its historical significance while welcoming modern living. Initially designed by the esteemed architect Robert Harris in the 1960s for a notable real estate developer and civil rights activist, Bernard Lifshutz, the home showcases an architectural style that has captivated enthusiasts for decades. Once marred by renovations that stripped it of its core features, it now stands as a testament to the importance of maintaining architectural heritage in the face of modern demands.
A Functional Modern Family Home
The current owners, a young couple with two children, were passionate about midcentury design and recognized the importance of harvesting the home's original vibe. After purchasing the property, they sought the expertise of Jana Valdez of Haven Design and Construction to redefine the functionality of the space. The renovation aimed at improving the layout and infusing the home with its former glory—this included reconfiguring the kitchen and the primary suite, alongside incorporating a walk-in pantry, showcasing their appreciation for convenience without sacrificing style.
Creative Solutions to Architectural Challenges
The remodeling process was not without its hurdles. The team faced several complex challenges, including the preservation of radiant floor heating and the relocation of large vertical steel columns. This required innovative thinking and meticulous planning, underscoring how historical homes can pose unique constraints. Nevertheless, the design-build team embraced these challenges, driving toward solutions that enhanced the home’s structural integrity while preserving its signature design.
The Treehouse Feel: A Synthesis of Nature and Space
One of the most captivating aspects of the renovated home is its seamless connection with nature. The original design embraced openness, which has been maintained through large windows and carefully positioned outdoor spaces, leading to a feeling reminiscent of living in a treehouse. This characteristic is especially appealing to homeowners today, as it fosters an organic experience of space, blending modern conveniences with the tranquility of nature.
Design Insights for Aspiring Homeowners
For those looking to embrace the aesthetics and functionality of midcentury modern design in their own homes, the renovations at this Terrell Hills property provide insightful lessons. Prioritizing function while remaining true to aesthetic values is key. Homeowners should consider their lifestyle as they curate their living spaces, ensuring that each area of the home serves a purpose while contributing to an overall narrative that honors its architectural roots.
Embracing Sustainability in Home Design
Amidst an era of environmental consciousness, the renovation also echoes the importance of sustainable practices in home design. By retaining the original structure and features of the home, the design-build team not only preserved a piece of history but also contributed to a lesser environmental impact compared to new builds. This approach encourages upcoming homeowners and renovators to opt for revitalizing existing properties rather than pursuing new construction.
Overall, the transformation of this midcentury modern home is not just about aesthetics; it embodies a philosophy of blending historical integrity with contemporary necessity. It exemplifies the potential for older homes to be reimagined, proving that they can serve modern lifestyles without losing their original charm. As more homeowners seek to undertake similar endeavors, this renovation stands out as an inspiring blueprint for marrying the old with the new.
 Add Row
Add Row  Add
Add 




 Add Row
Add Row  Add
Add 

Write A Comment