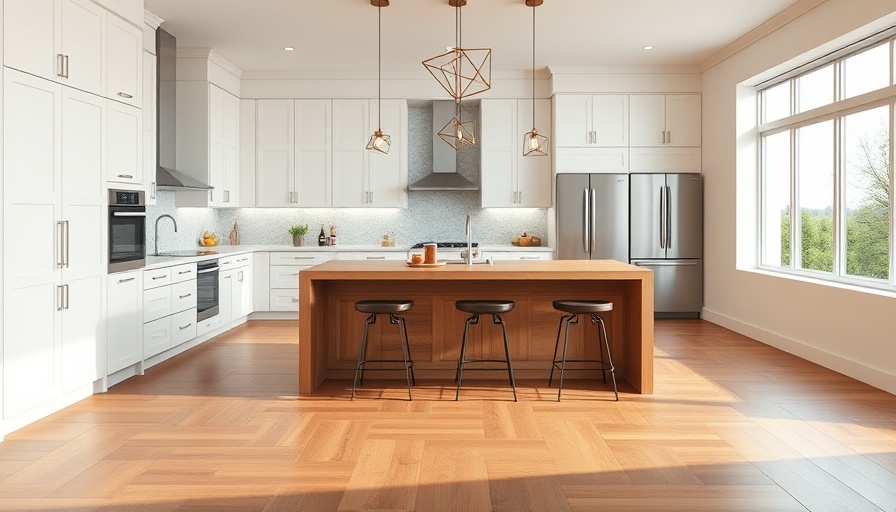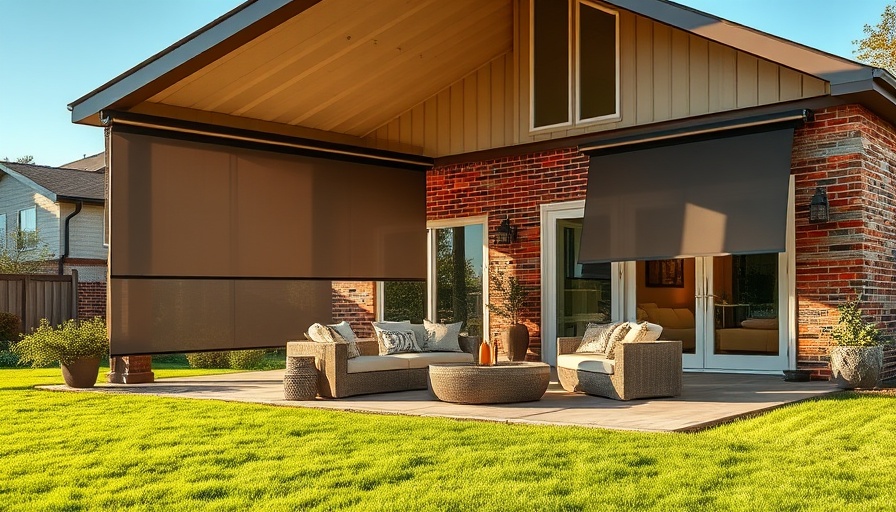
Navigating Common Kitchen Layout Mistakes
A kitchen is often considered the heart of the home, where meals are prepared and memories are made. However, designing a functional kitchen can be daunting. Inadequate planning can lead to mistakes that diminish the kitchen's usability and aesthetic appeal. This article delves into the ten common layout mistakes homeowners make during remodels and offers solutions to avoid them.
1. Insufficient Circulation Space
One of the most frequent mistakes is neglecting to allocate adequate circulation space. Jenefer Gordon, a principal at the interior design firm Eat Bathe Live, emphasizes that cramped spaces limit how many people can comfortably move around in the kitchen. Without proper room, opening appliances can become a chore rather than a convenience. A recommended guideline is to maintain a minimum of four feet between countertops. For small kitchens, aim for at least 39 inches. This minor adjustment can transform a cramped kitchen into a flowing, user-friendly environment.
2. Overlooking Traffic Patterns
Another common oversight is ignoring how traffic flows through the kitchen. Gordon explains that kitchens often serve as thoroughfares, especially in open-concept homes. Poor layout choices can turn essential kitchen movements into an obstacle course. When designing the kitchen, visualize how people will move about. Making pathways clear and unobstructed can enhance the functionality significantly.
3. Ignoring the Work Triangle
The work triangle—comprising the sink, stove, and refrigerator—is a cornerstone of kitchen design. A failure to optimize this arrangement could affect cooking efficiency. The distance between these three points should ideally range from 12 to 26 feet. If they’re too far apart, cooking becomes cumbersome; too close, and it can cause crowding. By maintaining a well-planned work triangle, kitchen tasks can be performed with ease.
4. Inadequate Storage Solutions
Designing a beautiful kitchen without adequate storage is a recipe for disaster. Homeowners often underestimate their storage needs, leading to cluttered spaces. To combat this, consider incorporating vertical storage solutions like tall cabinets, and utilize drawer organizers to maximize space. This ensures that everything has its place, enhancing both functionality and appearance.
5. Neglecting Lighting Needs
Good lighting is essential in any kitchen, yet many homeowners fail to plan for it properly. Layering different types of lighting—ambient, task, and accent—can transform the aesthetic and functionality of the space. Ambient lighting provides general illumination, task lighting focuses on work areas, and accent lighting adds depth. Investing in a pleasing lighting scheme can significantly elevate the kitchen’s appeal.
6. Choosing Aesthetic Over Function
While it’s crucial for a kitchen to look good, prioritizing aesthetics over functionality can backfire. Homeowners can become enamored with the latest design trends but neglect usability. It’s important to find a balance where design complements practicality. Emphasizing workability ensures that the kitchen not only dazzles visitors but also serves its purpose seamlessly.
7. Failing to Properly Plan Appliance Locations
Another frequent misstep is not thoughtfully planning where appliances will be placed. Key cooking devices should be easily accessible without creating bottlenecks. Placing an oven miles away from the prep area can lead to inefficiencies. Proper planning ensures that everything is within reach, making the cooking process smoother.
8. Skimping on Counter Space
Counter space is paramount in a kitchen, yet too often, it's sacrificed for other features. Homeowners should ensure ample surface area for meal prep, entertaining, and everyday tasks. If space is limited, consider adding a kitchen island or a breakfast bar, which can provide essential counter room and additional seating.
9. Forgetting About Ventilation
Proper ventilation is critical in any kitchen to avoid trapping heat, smoke, or cooking odors. Failing to install a proper ventilation system can lead to uncomfortable cooking conditions. Homeowners should ensure their kitchen has an effective range hood or a window to keep the air clean while creating a pleasant cooking environment.
10. Not Seeking Professional Help
Finally, one of the biggest mistakes homeowners can make is attempting to tackle kitchen renovation on their own without expert guidance. Engaging with a kitchen designer can help avoid common pitfalls and achieve a layout that is both stylish and practical. Professional insight can save time, money, and unnecessary frustration.
Unique Benefits of Planning Your Kitchen Layout Wisely
Understanding design mistakes and how to avoid them can lead to a kitchen that not only boasts a modern aesthetic but also functions efficiently. When you plan adequately, you can create a multi-functional space that enhances your cooking and social experiences.
Let Us Design, Plan & Build Your Next Home or Remodel. Call 831-521-7729 for expert assistance in crafting your dream kitchen.
 Add Row
Add Row  Add
Add 




 Add Row
Add Row  Add
Add 

Write A Comment