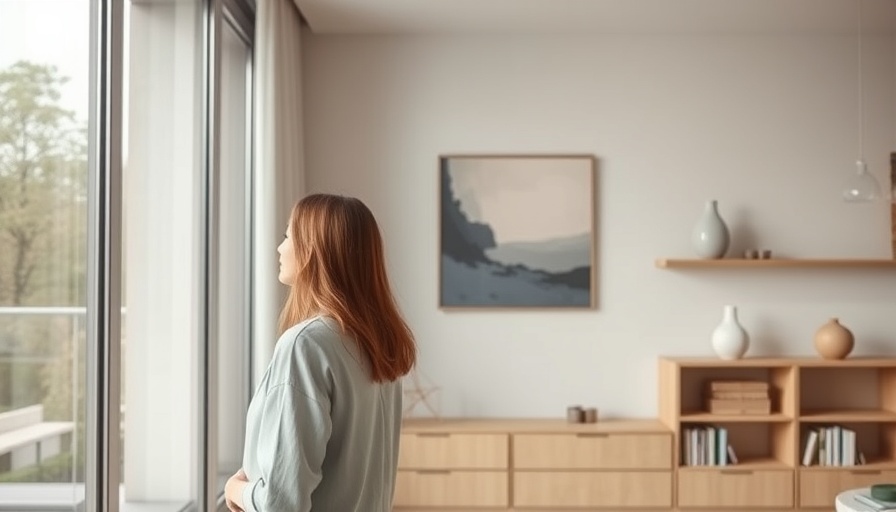
A Timeless Transformation for a 1960s Apartment
In the ever-evolving realm of architecture, some projects stand out not just for their aesthetic appeal but for the heartwarming stories they tell through design. The Parkville Apartment, reimagined by Healy Ryan Architects, exemplifies this philosophy, seamlessly blending mid-century charms with contemporary functionality. Initially, the renovation was set to be a simple update, focusing primarily on the kitchen. However, architect Tom Healy saw potential that extended far beyond the functional needs of his clients.
Unveiling Hidden Gems
The charm of the original features was remarkable; from the lovely popcorn ceilings to the vibrant vintage tiles, the character of this 1960s space was simply enchanting. Healy recognized that these elements could be complemented with a dash of color and clever design, creating spaces that feel both warm and inviting. "In this project, it was about respecting the past while embracing the modern," explains Healy.
Connecting Spaces for a Sociable Environment
One of the pivotal changes made was the removal of the wall dividing the kitchen from the small sitting area, allowing for a more expansive and social environment. This decision not only brightened the space but emphasized the importance of community—an essential aspect of any home. The kitchen-dining corner became a bustling hub, encouraging family gatherings and entertaining. Tom's innovative use of open shelves and a stylish island/bar serves as a focal point that melds form and function beautifully.
Balancing Openness and Intimacy
Finding a balance between openness and separation proved to be a thoughtful challenge for the designer. While the clients had concerns about adopting an entirely open-plan layout, this renovation strikes a balance between shared and private spaces. A cozy living room was preserved for moments of quietude, while the kitchen area invited friends and family to gather and share. In essence, the layout fosters community while allowing for personal retreat.
A Thoughtful Approach to Sustainability
Another commendable aspect of this project is its commitment to sustainability. The reuse of existing materials was prioritized, showcasing a blend of old and new. Original orange tiles were re-laid in the kitchen, harmonizing with new cabinetry finished in dynamic hues of red and orange that add vibrancy and life to the home. With local artisans like Woodcraft Mobiliar providing custom joinery, the project retained its local character and minimized waste.
Spreading Joy Through Color
The color palette plays a vital role in the apartment's renewed identity. Bright orange accents and cream cabinetry not only celebrate the original aspects of the apartment but create an environment that uplifts its inhabitants. The strategic use of color fosters a welcoming atmosphere that feels both contemporary and rooted in its period of origin. As Healy puts it, “Color is not merely an aesthetic choice but an emotional one that can transform our experiences in a space.”
Final Thoughts and Inspiration
Renovations such as the Parkville Apartment remind us of the beauty of blending history with modern living. They offer a canvas for creativity, where stories of the past interact harmoniously with the aspirations of the present. As homeowners and buyers contemplate their own renovation dreams, the Parkville Apartment serves as a source of inspiration, prompting the question: How can we honor our homes’ histories while making room for our present lives?
If you're inspired by this transformation and are considering your own architectural journey, whether building or remodeling, we invite you to connect with us for guidance, design, and execution. Let Us Design, Plan & Build Your Next Home or Remodel. Call 831-521-7729.
 Add Row
Add Row  Add
Add 




Write A Comment