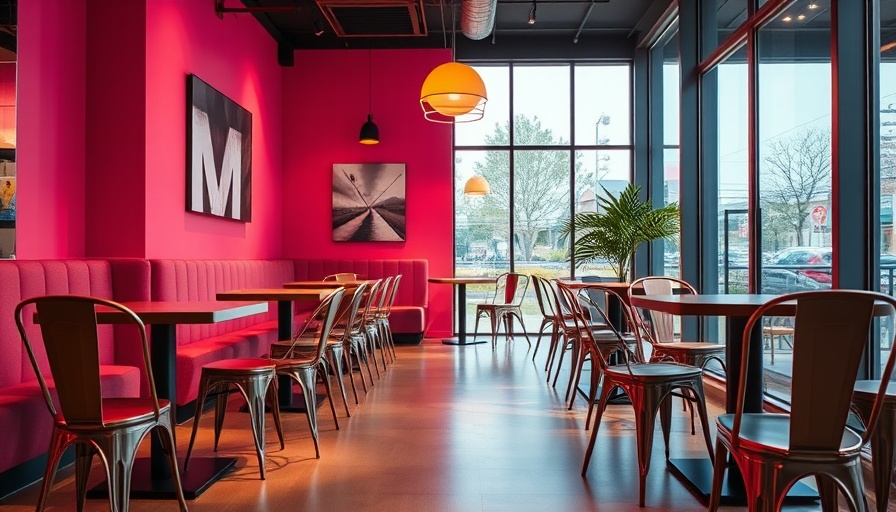
Creating Cohesion in Contemporary Design: The MW.S Office
Stepping into the MW.S office in bustling Chinatown, Los Angeles, feels like entering an artistic sanctuary rather than a traditional workspace. Designed by the creative minds at Mouthwash Studio in collaboration with Aunt Studio, this innovative office layout showcases the potential of glass block partitions to define spaces while promoting openness and interaction.
Glass Walls: The Future of Modern Workspaces
Glass partitions are becoming a hallmark of modern office design, celebrated for their ability to blend privacy with accessibility. With the aesthetics of the MW.S office, these glass blocks serve not just as dividers, but as means for light to flow, creating an illusion of spaciousness that directly combats the suffocating confines of many traditional offices. Light permeates through the glass, enhancing mood and productivity among the team.
Design Intent: Functionality Meets Aesthetic
According to MW.S partner Alex Tan, the intention behind the small and cozy design is to foster creativity within a collaborative environment. Each space mimics domestic rooms—akin to a cozy home—complete with walnut bleachers and tailored phone booths, which provide both practicality and a touch of personality. Such intentional design choices highlight a growing trend in workspace designs that prioritize collaborative interactions over more conventional, cubical layouts.
Importance of Community in Design
This office goes beyond the mere aesthetics of glass and wood; it extends into the realm of community interaction. The MW.S office invites the wider creative community in Los Angeles to utilize the space for various purposes, emphasizing a culture of sharing knowledge and experiences. Hosting panel discussions and events, the studio nurtures not just their own creativity but also supports collaborations with artists and designers from around the city.
Art and Function: The Blend of Old and New
Vintage pieces artfully scatter throughout the workspace, bringing history and warmth into an otherwise sleek environment. This juxtaposition of old and new reflects a conscious design choice—creating a narrative woven through the selected artworks and furnishing styles. The presence of curated artworks ignites conversations among team members and visitors alike, creating a dynamic atmosphere of inspiration.
More Benefits of Glass Partitions in Office Design
- Enhanced Natural Light: As noted, glass partitions reduce reliance on artificial lighting. This not only brightens up the office space but also fosters happier and more productive environments.
- Visual Connectivity: Transparent walls maintain a connection between spaces, allowing teammates to collaborate without feeling isolated. This is particularly vital in an office designed to encourage dialogue and creativity.
- Flexibility: With modular partition systems, the ability to reconfigure layouts quickly proves advantageous for any growing business, particularly in creative fields.
The Future of MW.S and Beyond: Predictions for Office Design in LA
As technology and cultural dynamics shift, the demand for adaptable workspaces will only continue to grow. Offices like MW.S exemplify the shift towards encouraging community and hybrid work habits, positioning themselves as models for the future of office design. With a focus on engaging design and community, these innovative spaces will likely inspire future developments in Los Angeles and beyond.
As homeowners and aspiring interior designers look toward inspiration for their own spaces, embracing the principles evident in the MW.S office could lead to exciting possibilities in residential realms. Just as MW.S designs an environment that fosters creativity, incorporating similar concepts at home can redefine how we live and interact.
Take the Next Step Toward Your Dream Space!
Let Us Design, Plan & Build Your Next Home or Remodel — Call 831-521-7729 today to explore how we can transform your vision into reality!
 Add Row
Add Row  Add
Add 




 Add Row
Add Row  Add
Add 

Write A Comment