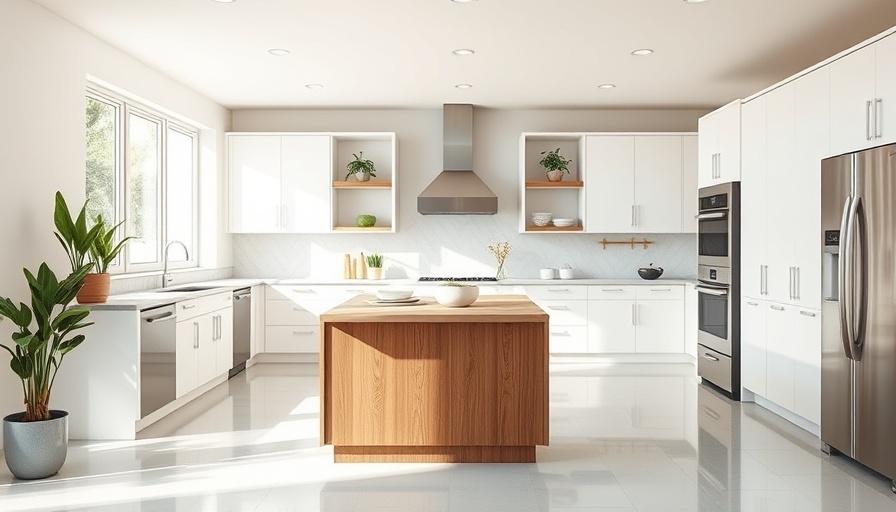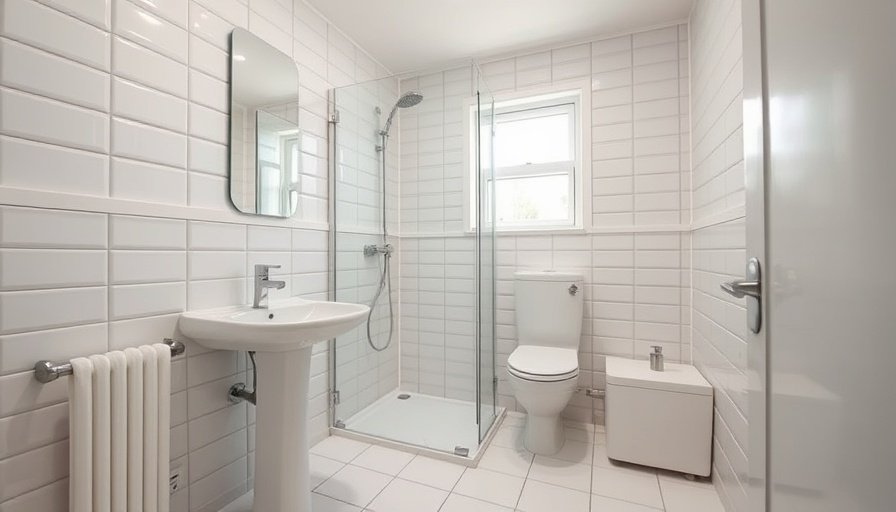
Transforming Spaces: The Appeal of Open Floor Plans
In the world of modern home design, open floor plans have become increasingly sought after, especially in spaces where the kitchen serves as a central hub. This powerful design approach is especially evident in a recent remodel completed by Audrey Scheck Design in Austin, Texas, where an enclosed kitchen was transformed into a bright and warm gathering space incorporating the living and dining areas.
Before vs. After: A Closer Look at the Transformation
The original kitchen was like many others—closed off from the flow of the home. A long peninsula and a small island restricted movement and interaction. Now, with a thoughtful design overhaul, the kitchen has blossomed into an inviting environment. The new design features a large island that invites conversation, enhances meal preparation, and offers additional seating. Incorporating a pantry has significantly improved storage, mitigating the clutter that often plagues homes.
Catering to Personal Tastes: How Design Meets Personality
One standout element of this remodel is the attention to the clients' personal tastes. They desired a design that flirted with traditional and Victorian elements while sprinkling in farmhouse charm. Audrey Mehrl, the interior designer, successfully achieved this by carefully selecting materials and finishes that reflect these styles. From custom cabinetry to elegant fixtures, each choice enhances the overall aesthetic while serving functional needs, making the space distinctly theirs.
The Role of Craftsmanship in Home Remodeling
The craftsmanship exhibited by Crafted Hills Construction in executing this remodel underscores the importance of hiring skilled professionals. In a time when DIY projects are tempting, relying on seasoned experts ensures that elements are not only visually appealing but also structurally sound and built to last. This project exemplifies that quality craftsmanship directly contributes to the longevity and functionality of home enhancements.
Incorporating Modern Amenities: The Bar Element
Adding a sophisticated bar area not only elevates the kitchen’s functionality but also provides a focal point for entertaining. This design choice marries aesthetic and practical aspects, allowing homeowners to host with ease and style. By integrating the bar into the kitchen's design language, it serves as both a convenient spot for quick refreshments and an attractive centerpiece for guests.
Insights for Homeowners: Why Open Floor Plans Matter
For potential buyers and current homeowners considering remodeling, the benefits of an open floor plan can’t be overstated. These designs create a sense of space, enhance natural light, and encourage family interaction. Buyers are drawn to homes that feel expansive and warm, making open layouts appealing in the competitive real estate market.
Future Trends in Kitchen Design
As lifestyle preferences continue to evolve, the trend towards open floor plans is likely to remain strong. Homebuyers are increasingly valuing collaborative and social spaces, which are perfectly embodied in kitchen designs that flow into adjacent living areas. For homeowners contemplating renovations, this is the ideal time to consider how an open layout could enhance their lifestyle. With such styles gaining traction, it ultimately adds value to their investment.
Take the Next Step in Your Remodeling Journey
Whether you're drawn to the sophisticated elements showcased in this remarkable transformation or seeking to create your dream kitchen from scratches, the potential for enhancing your residential space is unlimited. Let our skilled professionals design, plan, and build your next home or remodel endeavor. Contact us at 831-521-7729 today!
 Add Row
Add Row  Add
Add 




 Add Row
Add Row  Add
Add 

Write A Comment