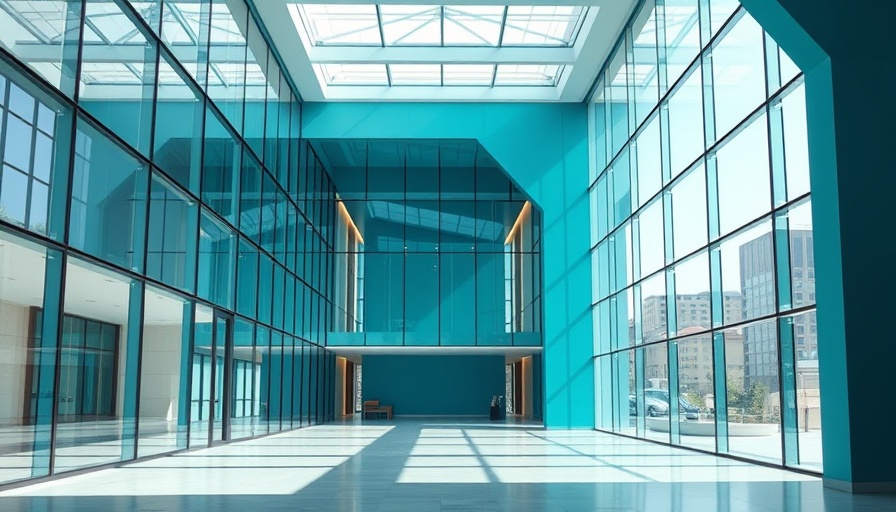
Revitalizing Casa Sofia: A Blend of Modernity and History
AMASA Estudio's recent renovation of Casa Sofia, a once-abandoned 1940s house in the bustling Roma neighborhood of Mexico City, stands as a beacon of innovation amidst real estate challenges. The vibrant teal metal elements breathe new life into this historical dwelling, which had sat derelict for nearly a decade due to rising property speculation and restrictive zoning laws. The transformation illustrates how modern design can coexist with traditional architecture, creating functional spaces that cater to contemporary needs.
The Clever Repurposing of Space
One of the key decisions in the renovation was to create a ground-floor apartment combined with commercial space, rather than opting for a single-family home. This innovative approach maximizes utility while retaining the building's original essence. The ground-floor unit features an inviting layout with a bedroom, living-dining room, kitchen, and even a small patio, making it perfect for urban living. The residential area occupies the upper levels, including a beautifully designed open-plan layout that allows future occupants to tailor their living experience.
Bringing Light into Living Spaces
Light plays a crucial role in AMASA Estudio's design. The incorporation of a cylindrical skylight above the spiral staircase draws natural light into the structure, creating a warm and welcoming ambiance. Large glass doors open out to terraces, enhancing the connection between interior and exterior spaces. This clever utilization of light not only sets a tranquil mood but also highlights the vivid teal metalwork, which includes structural elements, window frames, and railings, harmonizing with the soft grey plaster interior.
A Color Palette that Inspires
The deliberate choice of teal as a central color not only modernizes the aesthetic but also serves to create a soothing environment. Coupled with accents like yellow-tiled bathrooms for an unexpected splash of color, the design reflects a balance of playful inspiration and serious craftsmanship. This calculated use of color is reminiscent of other design movements where color is not merely aesthetic but also an emotional anchor, inviting residents to connect with their spaces more deeply.
Addressing Urban Challenges through Design
AMASA Estudio's project goes beyond aesthetics; it addresses pressing urban challenges. The demand for housing amidst real estate speculation has left many historic buildings, like Casa Sofia, abandoned. By revitalizing this space, the studio showcases the importance of adaptive reuse in architecture. This model not only conserves cultural heritage but also infuses new life into communities, counteracting the negative impacts of speculation.
A Model for Future Projects
Casa Sofia's renovation offers valuable insights for homeowners and designers alike. It exemplifies how careful planning and innovative designs can convert historical properties into modern living spaces that retain their charm. As urban spaces evolve, such approaches remind us of the necessity to respect the past while embracing the future.
For those inspired by this architectural transformation, AMASA Estudio's work encourages us to think critically about how we interface with our living environments. Whether for a home remodel or a fresh build, bold design choices can radically improve functionality and style. If you see the potential in your living space, why not take action? Let Us Design, Plan & Build Your Next Home or Remodel by calling 831-521-7729.
 Add Row
Add Row  Add
Add 




Write A Comment