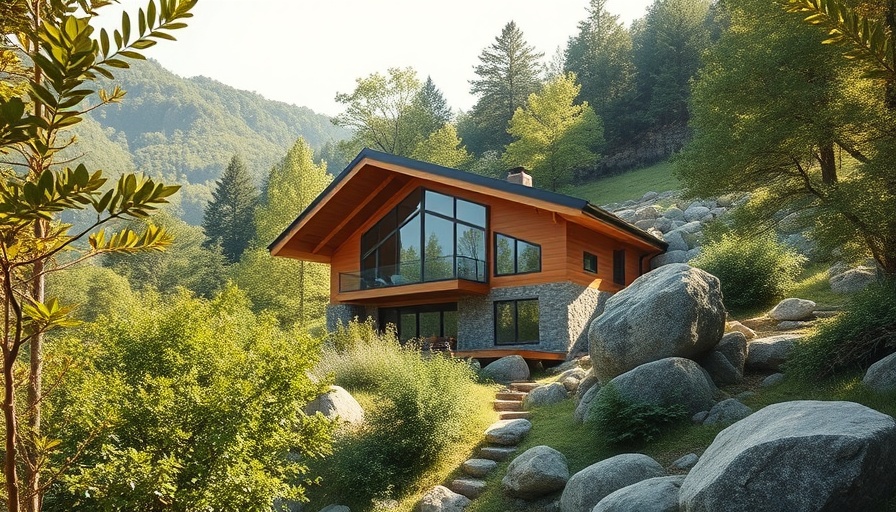
A Unique Semi-Buried Home in Catalonia: A Reimagined Gem
Located just north of the vibrant city of Barcelona, Casa Riera, affectionately known as Casa Semienterrada or the Half-Buried House, is an architectural masterpiece designed by Javier Barba in the late 1980s. This stunning residence, which boasts a harmonious blend with its natural environment, is undergoing a transformation under its new owner, Ezequiel Pini, a digital artist keen on preserving the home’s integrity while infusing it with fresh ideas.
Architectural Significance and Design Innovations
Originally built in a bioclimatic style, Casa Semienterrada was revolutionary for its time, showcasing sustainable living principles long before they became mainstream. Barba’s choice to integrate the house into its surroundings allows it to maintain a low visual profile while providing excellent thermal and acoustic insulation, attributed to the vegetation on its roof. This design strategy aligns perfectly with contemporary eco-building practices, as highlighted by the ongoing trends in urban architecture focusing on sustainability—as also seen in the superblocks of Barcelona, designed to reduce traffic and pollution.
Embracing Nature Through Architecture
The architectural philosophy of blending structure with landscape is exemplified in Casa Semienterrada. It utilizes natural granite boulders to enhance its unique façade, creating a home that seamlessly emerges from the Catalonian landscape. This approach mirrors the principles discussed in the 'Best Sustainable Architecture in Barcelona' article, where innovative designs like Sant Antoni's superblock prioritize integration with nature and community benefit.
New Ownership and Creative Visions
Upon purchasing the property, Ezequiel Pini is committed to honoring its historical essence while adapting the space for modern use. With plans to include an artist’s studio and other creative features, Pini aims to cultivate an environment that not only respects the original architecture but also embraces the digital age. “My approach is as much about valuing as it is about engaging with the original architecture,” he states, highlighting the importance of connection to history and innovation.
Environmental Benefits and Energy Efficiency
One of the original goals of Casa Semienterrada was to foster a more profound connection between its inhabitants and the environment. Its semi-buried structure enhances energy efficiency by leveraging natural insulation methods, which significantly reduces heating and cooling demands. This aligns with modern sustainable architecture trends, where buildings are designed to capitalize on their geographical and environmental contexts.
Casa Semienterrada: A Template for Future Designs
The legacy of Casa Semienterrada speaks to the evolving narrative of architectural practices. Javier Barba, through his continuous work, illustrates the crucial balance between tradition and innovation. By promoting new materials and eco-responsibility in future projects, Barba serves as an inspiring figure for architects and designers worldwide, solidifying sustainable architecture not just as a trend, but as essential for the future.
Conclusion: Design Your Future Home Today
As we look toward the future of architecture—one that honors the past while embracing sustainability—it’s inspiring to see how transformative homes like Casa Semienterrada pave the way. Whether it’s a luxury custom home in Carmel, a remodel in Pebble Beach, or innovative interior design, there are limitless possibilities for creating spaces that are both beautiful and environmentally conscious. Let Us Design, Plan & Build Your Next Home or Remodel. Call 831-521-7729.
 Add Row
Add Row  Add
Add 




 Add Row
Add Row  Add
Add 

Write A Comment